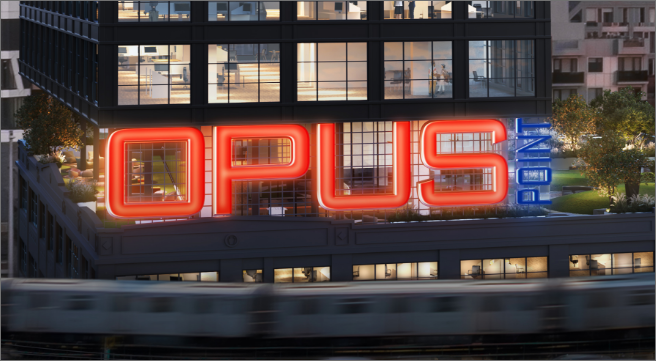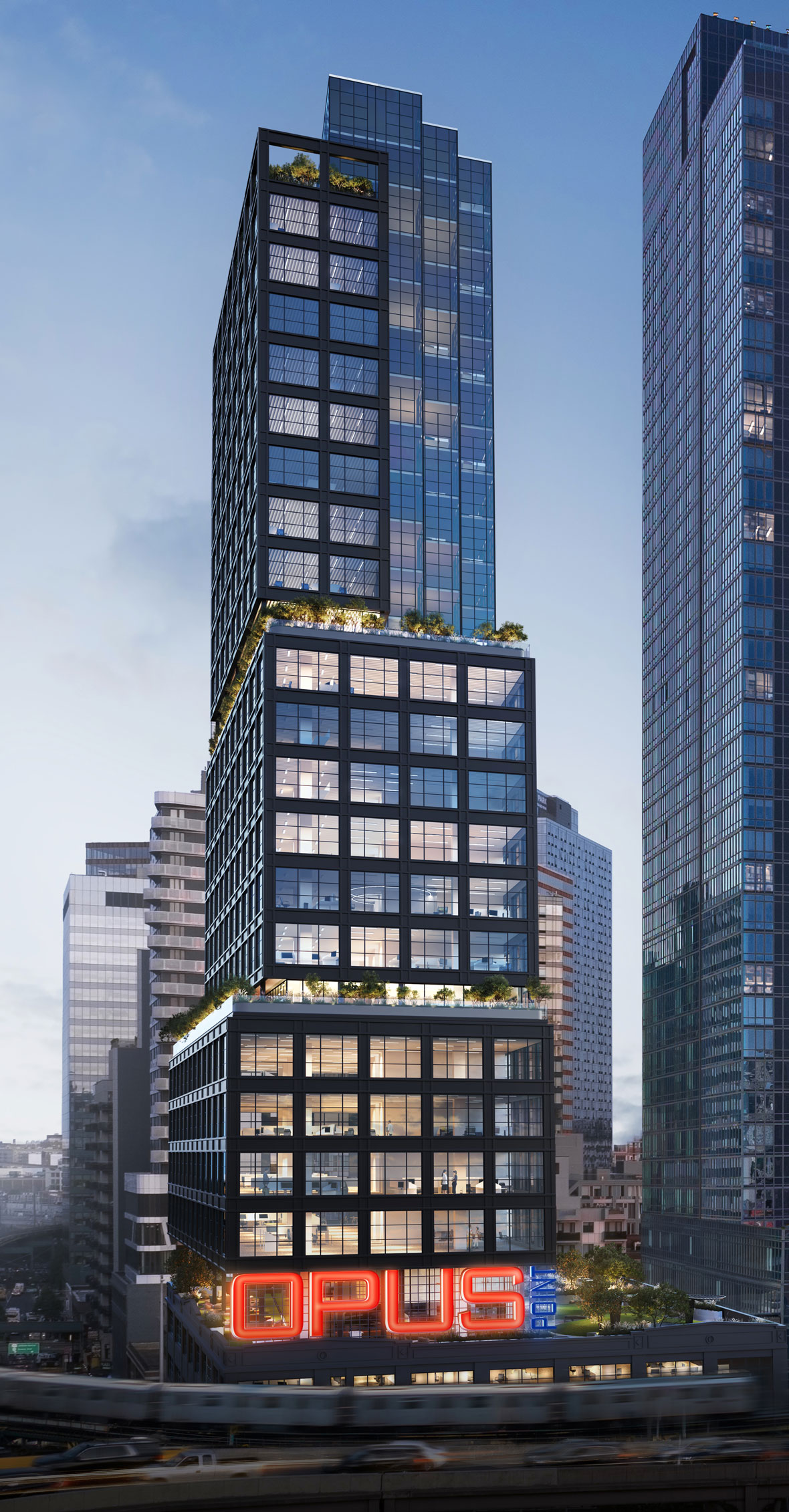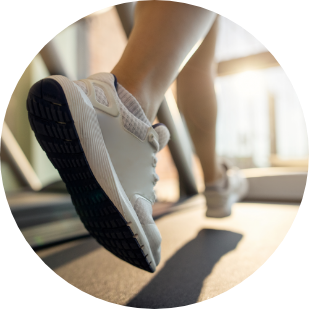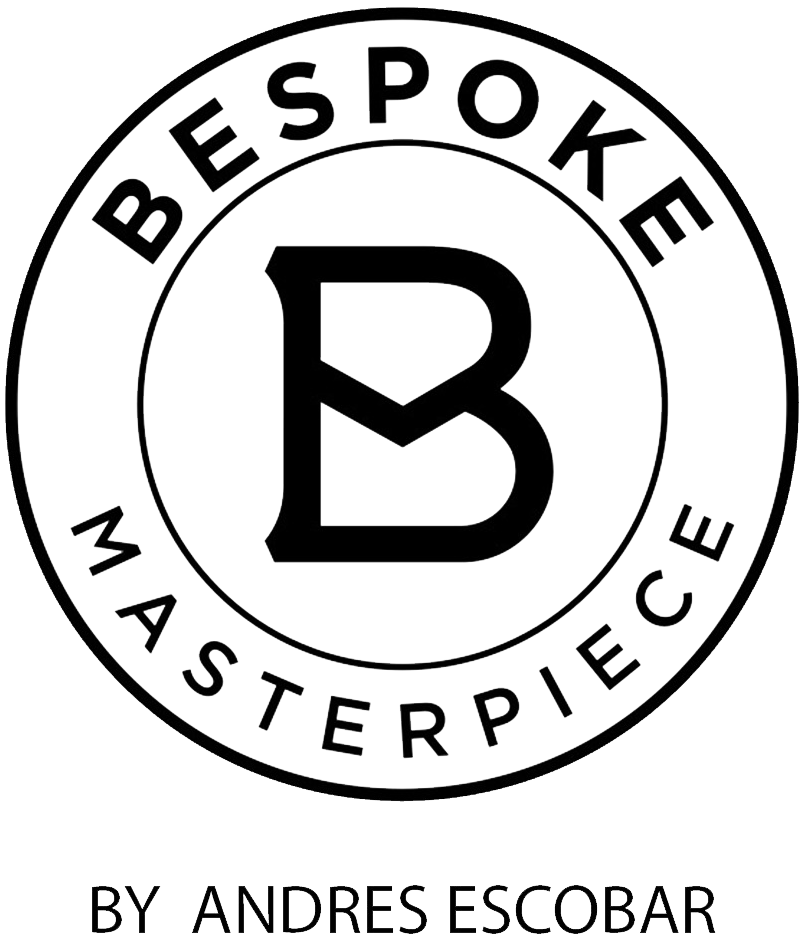
400,000 RSF
OF CLASS A OFFICE SPACE
A center-core layout allows for modern, extremely flexible, and efficient floor plates within four newly built and stacked cubes, each with its own terrace tier. Panoramic city views take occupancy to new heights.
A center-core layout allows for modern, extremely flexible, and efficient floor plates within four newly built and stacked cubes, each with its own terrace tier. Panoramic city views take occupancy to new heights.
Sign me up
Enjoy extraordinary visibility from the Queensboro Bridge and Manhattan’s East Side via a prominent illuminated sign with west-facing exposure. Be seen by more than 2.2M straphangers riding by on the 7, N, and W annually*.

*2021 Statistics, Metropolitan Transportation Authority

Sign me up

Enjoy extraordinary visibility from the Queensboro Bridge and Manhattan’s East Side via a prominent illuminated sign with west-facing exposure. Be seen by more than 2.2M straphangers riding by on the 7, N, and W annually*.
*2021 Statistics, Metropolitan Transportation Authority


Well, Well, Well
Productivity and employee satisfaction take center stage
Productivity and employee satisfaction take center stage
360˚ Panoramic
Views
360˚ Panoramic
Views
Operable Windows
(on some floors)
Operable Windows
(on some floors)
Touchless Building Systems,
Including Doors & Elevators
Touchless Building Systems, Including Doors & Elevators
Fresh Air-Based
Ventilation System
Fresh Air-Based
Ventilation System
Enhanced
Filtration
Enhanced
Filtration
UV Air
Treatment
UV Air
Treatment
Moisture & Humidity
Management & Control
Moisture & Humidity
Management & Control

Work Well. Play Hard.
Work Well.
Play Hard.




Lushly landscaped 3,660 SF rooftop terrace with
spectacular NYC skyline views and embedded sustainability
.
Rooftop meeting, dining and recreation areas
.
6,000 SF enclosed rooftop amenity space
.
Private terraces at each building tier
.
8,000 SF, fully equipped fitness center with locker rooms
and basketball half-court
.
On-site conference center
.
62-space bike parking room with dedicated e-bike parking
.
24-hour concierge service provided by LIVunLtd
Lushly landscaped 3,660 SF rooftop terrace with spectacular NYC skyline views and embedded sustainability
.
Rooftop meeting, dining and recreation areas
.
6,000 SF enclosed rooftop amenity space
.
Private terraces at each building tier
.
8,000 SF, fully equipped fitness center with locker rooms and basketball half-court
.
On-site conference center
.
62-space bike parking room with dedicated e-bike parking
.
24-hour concierge service provided by LIVunLtd

Easy Come. Easy Go.
Easy Come.
Easy Go.
Located in the heart of Long Island City, Opus Point is conveniently proximate to the entire metropolitan area workforce. With easy access to multiple subway and bus lines, Manhattan’s East Side lies within minutes of the building. The bustling Queensboro Plaza (7/N/W), Queens Plaza (E/M/R) and Queensbridge (F) stations register combined annual ridership counts of nearly 5.5M*.
Located in the heart of Long Island City, Opus Point is conveniently proximate to the entire metropolitan area workforce. With easy access to multiple subway and bus lines, Manhattan’s East Side lies within minutes of the building. The bustling Queensboro Plaza (7/N/W), Queens Plaza (E/M/R) and Queensbridge (F) stations register combined annual ridership counts of nearly 5.5M*.
*2021 Statistics, Metropolitan Transportation Authority
*2021 Statistics, Metropolitan Transportation Authority
3-Minute Walk to
Queensboro Plaza Station:
3-Minute Walk to
Queensboro Plaza Station:
3-Minute Walk to 21st Street-
Queensbridge Station:
3-Minute Walk to 21st Street-
Queensbridge Station:
5-Minute Walk to
Jackson Ave/Queens Blvd-Queens Plaza Station:
5-Minute Walk to
Jackson Ave/Queens Blvd-Queens Plaza Station:
10-minute Walk to 23rd Street-Court Square Station:
10-minute Walk to 23rd Street-Court Square Station:




In the News
DESIGN + CONSTRUCTION – ARCHITECTURE
June 1, 2023
Dynamic Starr
June 1, 2023











